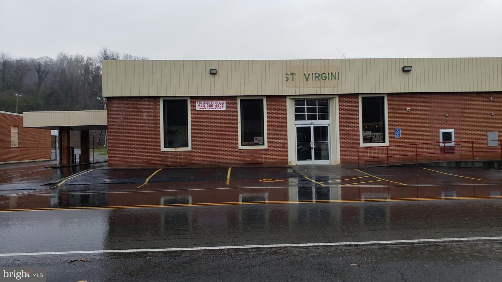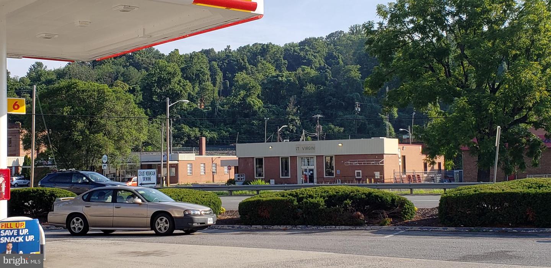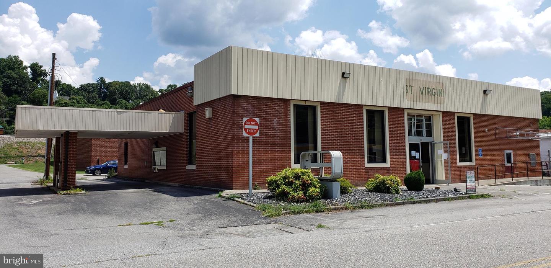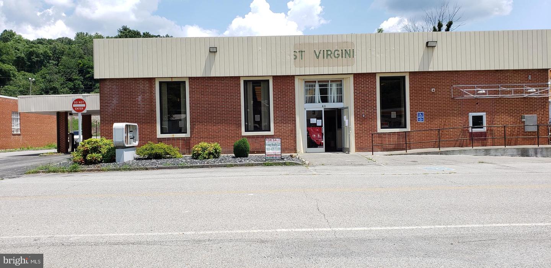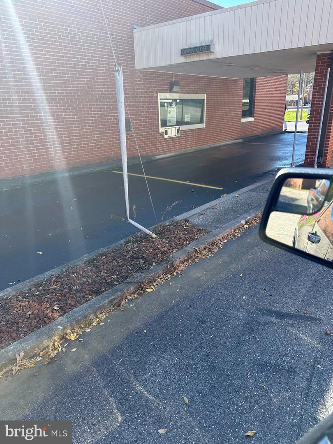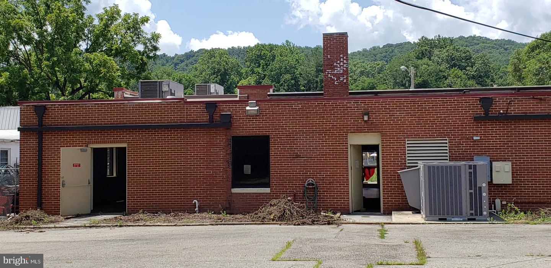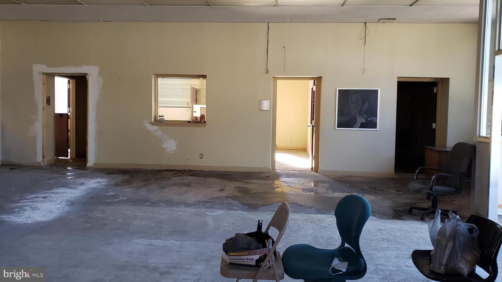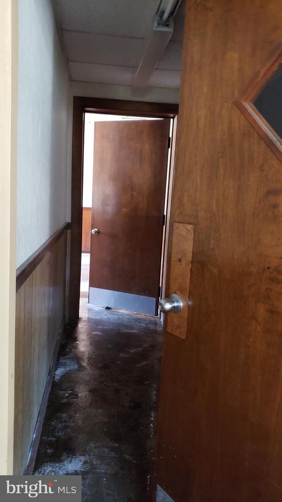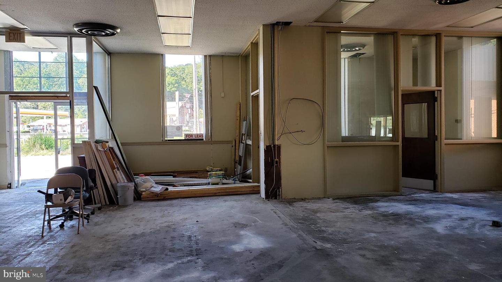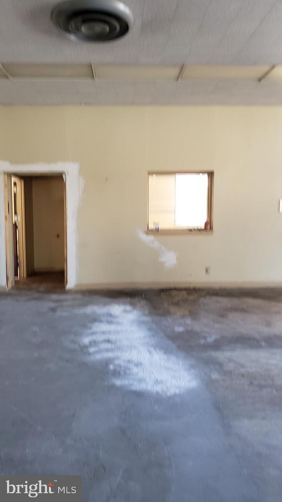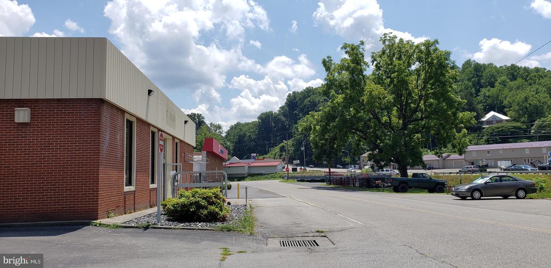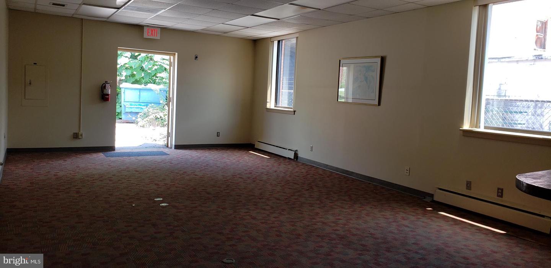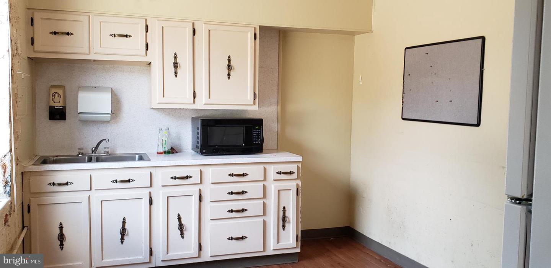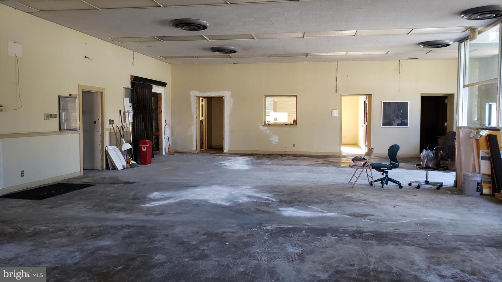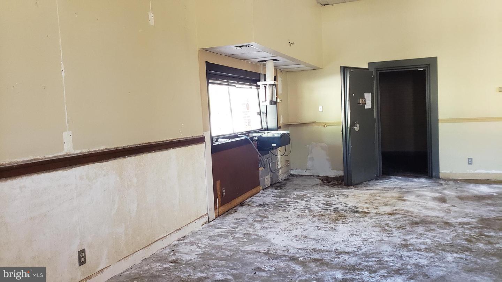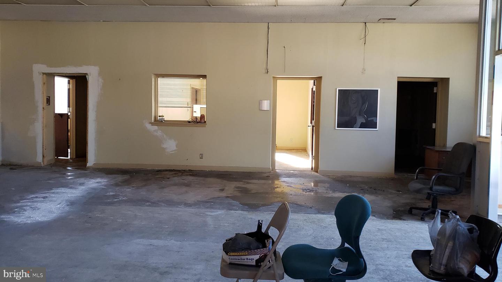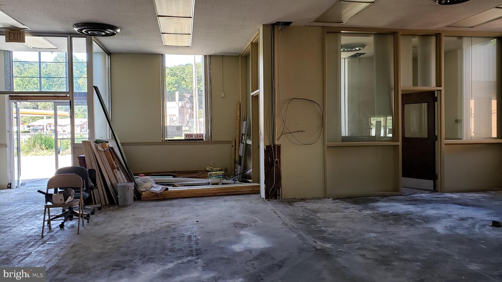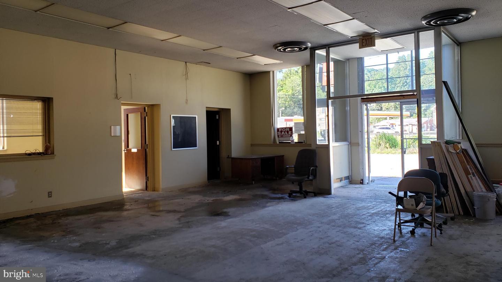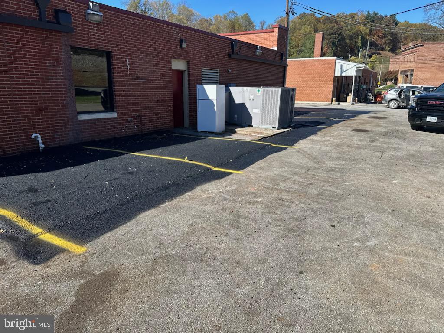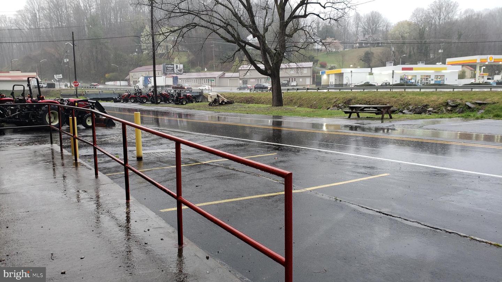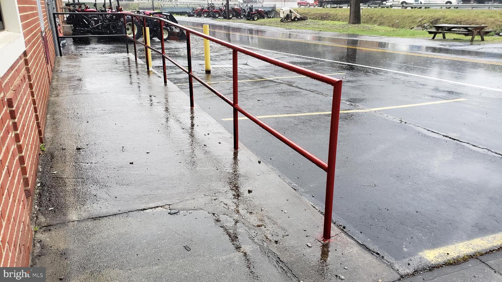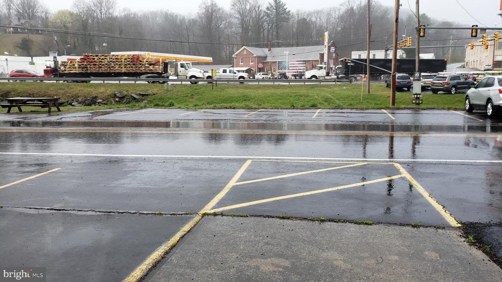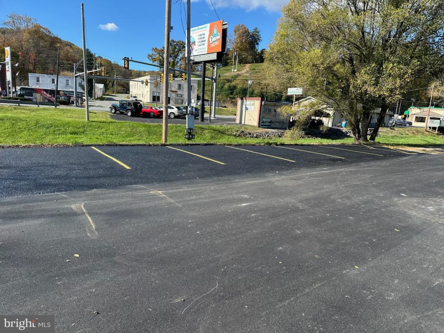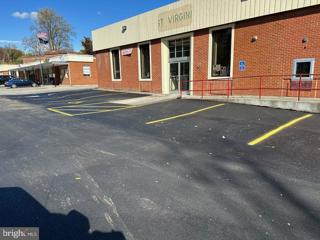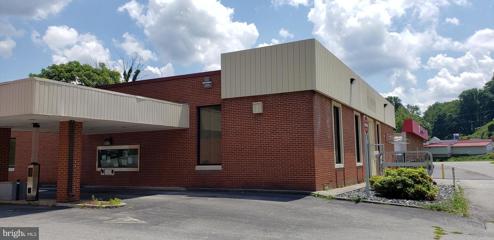Property can be use it for business, residential, live and work, Multiple unit apartment or Detach home. CURRENTLY IS COMMERCIAL BUILDING. BUYERS MUST APPLY PERMIT FROM FRANKLIN COUNTY AND TOWN TO CHANGE TO RESIDENTIAL OR HOME ON BUYER'S COST. Only 2 Haft Bath, Small Kitchen. but the big retail space can turn to big kitchen, living, dining, family room. Close the 2 lane Drive-Thru for an additional apartment unit. 4 Side Brick, 1 Story, inside 4884sf: The 2500sf retail space Those 10 rooms can be bedrooms or office room Commercial HVAC, Front is 12â-14â Tall building, Back lower. Parking Lot at front, Side the 2 drive-through Ln, The backyard parking lot The 2 drive-Through can be a parking lot, close up for additional retail/storage/office space. The city limits do not have a lot of people but a lot of people live in Boones Mill. This building is next to Roanoke & Rocky Mount. Virginia Tech, USPS, Shops, Public Water, Sewer, Electric. Internet, Off busy Rt.220 Franklin-Virgil Goode Hwy. Everyday about 30 thousand cars pass through Rt. 220 & Main Street. Dimensions: Approximate 66 feet x 74 feet = 4884sqft. Central AC & Heating System with 6 thermosphere, 3 Circuit Breakers This 5,000+sf: Big retail store none zone area can be business, apartments or both Big front door, 2 back exit doors. Many windows at the front, back & both sides. 1 Kitchen, 2 Rest room, 1 Utilities room, 1 storage, 1 safety deposit room. #1. The big Retail Space about 2500sqft with a lot of big tall windows #2. Room 16'8'' x 11â = 188sf 12â tall ceiling, without window. #3. Room 16â8â x 12â9â = 210sf 12â Tall ceiling. With the window. #4. Room 16â8â x 5â =100sf The Small room 12â tall ceiling. #5. Room 16â8â x 30â4â = 510sf, 12â ceiling Exit door to rear parking, 2 windows. #6. Room 14â3â x 7â10â = 105sf The safety deposit room, No window #7. Room 14â3â x 7â10â =110sf, next to Drive-Thru, No window #8. Room with small wall unit AC 11â8â x 9â7â =120sf #9. Room 16â8â x 15â4â = 272sf next to drive-through with big windows, #10. Room 16â8â x15â4â = 255sf 12â ceiling, Storefront, Big windows for sign. #11. Close the 2 lane Drive-Thru build an additional apartment unit. Updated the following and more: 1.
VAFK2000034
Single Family, Single Family-Detached, 1 Story, Federal
6
FRANKLIN
1 Full/1 Half
1955
3%
0.4
Acres
Electric Water Heater, Public Water Service
1
Brick, Block, Concrete, Mason
Public Sewer
Loading...
The scores below measure the walkability of the address, access to public transit of the area and the convenience of using a bike on a scale of 1-100
Walk Score
Transit Score
Bike Score
